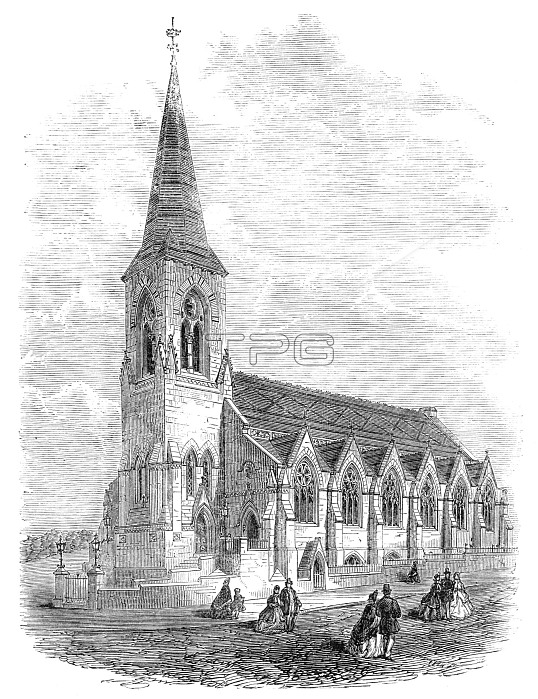
New congregational church at St. Leonards-on-Sea, 1864. The new Congregational Church at St. Leonards is a large building in the Early Gothic style...The exterior is adorned with a fine row of large Gothic traceried windows of different patterns, with gablets over each; and the roofs are covered with slates laid in patterns and bands of different colours. At the principal front is a lofty tower and slated spire. This is so placed as to be a very prominent feature from the principal road, and it is a very conspicuous object in the landscape, being visible from a considerable distance. The belfry windows have granite shafts and carving. Tire principal entrances are under the tower. These are wide and commodious, and afford ample means of ingress and egress. Beneath is a large and light school-room, the entire size of the church; and in the rear are ministers and deacons vestries and the usual offices. The principal windows are filled in with stained glass, the gift of a friend. The church is built of the local stone of the country...The dressings are of Bath stone. The architect is Mr. Edward Habershon...The builder is Mr. S. Simpson...The cost of the church and schoolroom. including the freehold site, will exceed ?8000. From "Illustrated London News", 1864.
| px | px | dpi | = | cm | x | cm | = | MB |
Details
Creative#:
TOP29737760
Source:
達志影像
Authorization Type:
RM
Release Information:
須由TPG 完整授權
Model Release:
Not Required
Property Release:
Not Required
Right to Privacy:
No
Same folder images:

 Loading
Loading